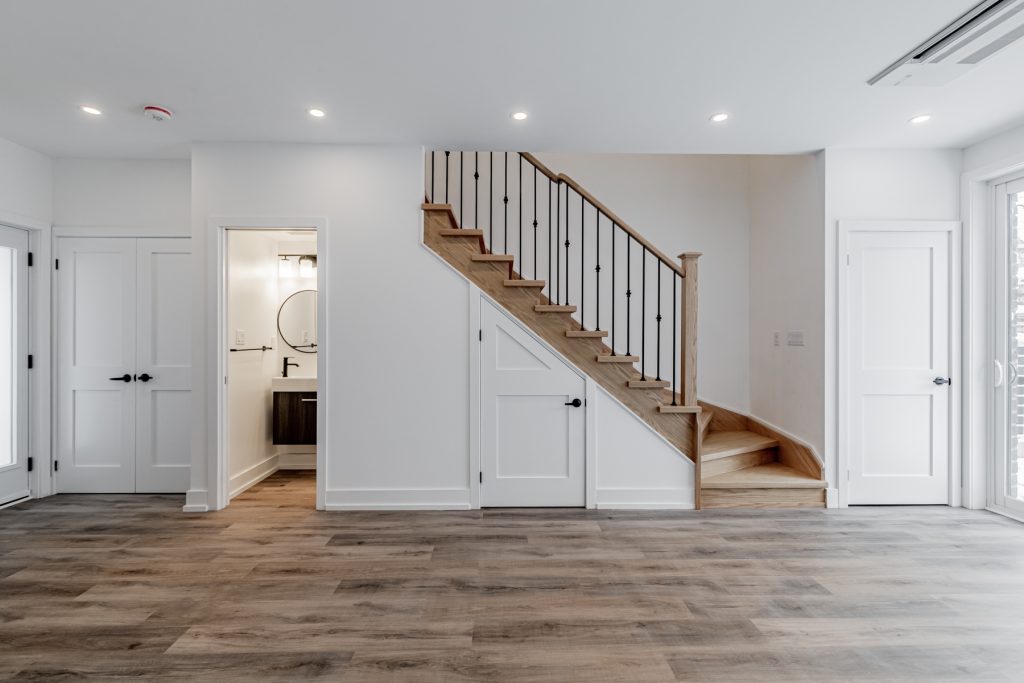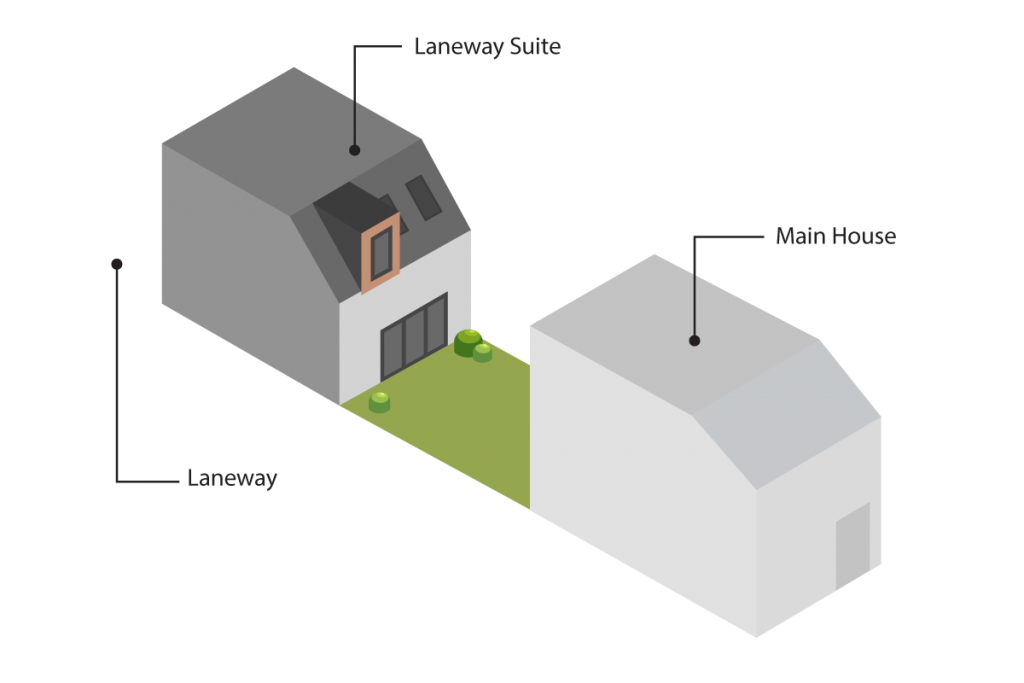
Introduction
Building a laneway suite or garden suite in Toronto can be a great way to add additional living space to your property, generate rental income, or provide a place for aging parents or adult children to live. However, one of the biggest questions that homeowners may have when considering building a laneway suite is, “How much is it going to cost?”
Average Cost Of Building A Laneway Suite Or Garden Suite In Toronto
The cost of building a laneway suite or garden suite in Toronto can vary greatly depending on a number of factors, size, materials used, and how long it takes to complete the project which affects carrying costs. However, on average, the cost of building a laneway suite ranges from $400 to $450 per square foot.
One of the biggest factors that can affect the cost of building a laneway suite or garden suite is the size of the suite. A larger suite will typically cost more to build than a smaller one as it will require more materials and labour. However, certain fixed costs are also reduced when the build size is bigger.
When it comes to materials, the cost can vary greatly depending on the quality of materials used. Building a laneway suite with high-end finishes and materials will be more expensive than building one with more basic finishes and materials.
Carrying costs can also vary depending on how long it takes to complete a project. These carrying costs include the cost of financing, property taxes, insurance, and cost of overhead and utilities.
A Breakdown Of Toronto Laneway Suite And Garden Suite Build Costs
When it comes to breakdown of costs, the following are the main categories:
- Financing: If you don’t have cash upfront, you can borrow money to fund the build. Learn what options are available.
- Design and drawings: Design and drawings are an important part of any construction project, as they provide a detailed plan of the project that will be used to guide the construction process.
- Project management: Project management ensures that the project is completed on time, within budget, and to the required quality standards. You can either manage it yourself or hire an expert to help you out – either way, outsourcing costs or the cost of your own time should be factored in.
- Permits and inspections: The cost of obtaining the necessary permits and passing the required inspections will vary depending on the location and the size of the suite.
- Site preparation and excavation: This includes costs associated with preparing the site for construction, such as grading and leveling the land, and excavating for the foundation.
- Foundation: The cost of the foundation will depend on the type of foundation used (such as a crawl space, full basement, or slab-on-grade) and the size of the suite.
- Framing and exterior finishes: This includes the cost of the framing (such as the walls, roof, and floor), as well as the cost of the exterior finishes (such as siding, windows, and doors).
- Plumbing, electrical, and HVAC: The cost of installing the plumbing, electrical, and HVAC systems will depend on the size and complexity of the systems, as well as the cost of the materials and labor.
- Interior finishes: This includes the cost of the finishes on the interior of the suite, such as flooring, cabinetry, and countertops.
Want To Find Out How Much It Might Cost To Build A Laneway Suite Or Garden Suite With Urban Lanes?
How We Can Help
Your return on investment with a laneway suite or garden suite in Toronto will vary based on build costs, which can range drastically depending on various factors.
If you want to maximize your return on investment with a laneway suite or garden suite build in Toronto, Urban Lanes can help. Contact us today to book a free initial consultation!
Want To See If You Qualify For A Laneway Suite or Garden Suite Build In Toronto?

