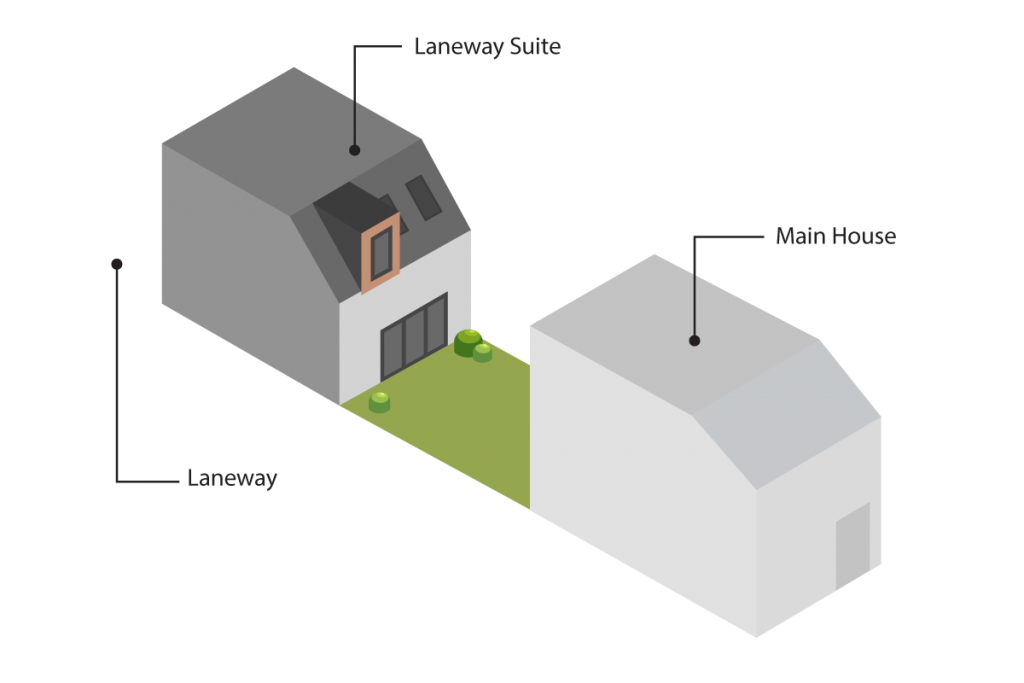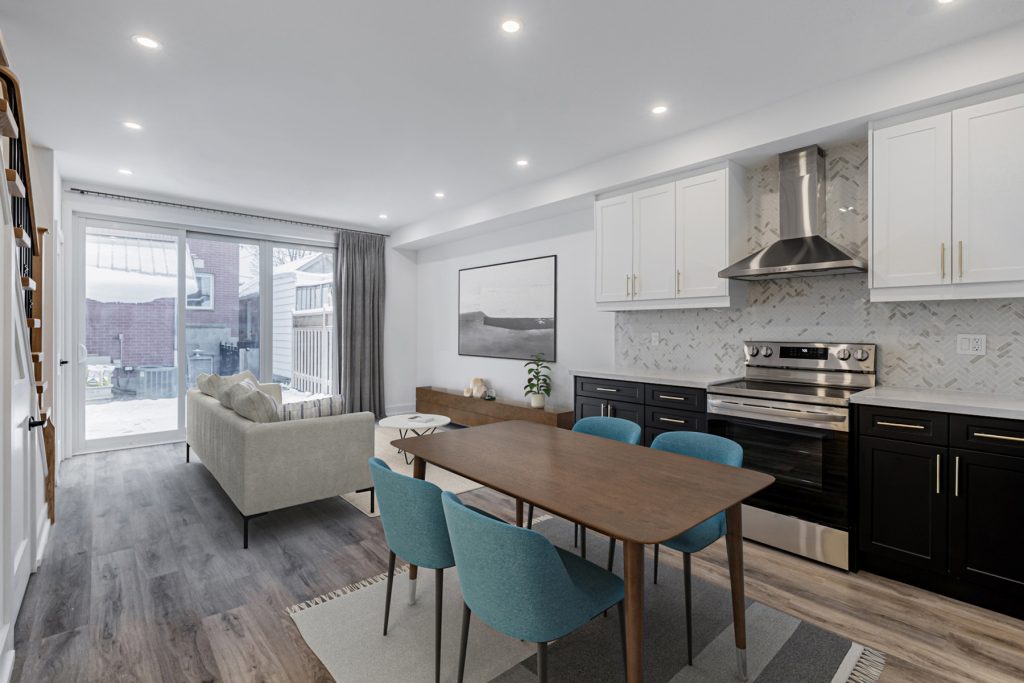
Introduction
Starting from the summer of 2022, the city of Toronto began allowing homeowners to construct residences in their backyards through Garden Suites.
What this means is that even if you don’t have a public laneway, you may be allowed to build a house in your backyard for additional living space or long-term rental purposes now, as long as you meet the City by-laws and regulations.
In this post, we’ll go over everything you need to know to check if you qualify for a Garden Suite build in Toronto.
Toronto Garden Suites Are Non-Severable
Garden Suites in Toronto are designed to be “non-severable.” This implies that they cannot be detached from the primary residence and turned into a standalone property. As a result, utilities like water, sewer, hydro, and gas will be shared between the main house and the suite, creating a seamless living experience for all occupants.
However, it’s possible to establish separate gas and hydro meters and accounts for the Garden Suite.
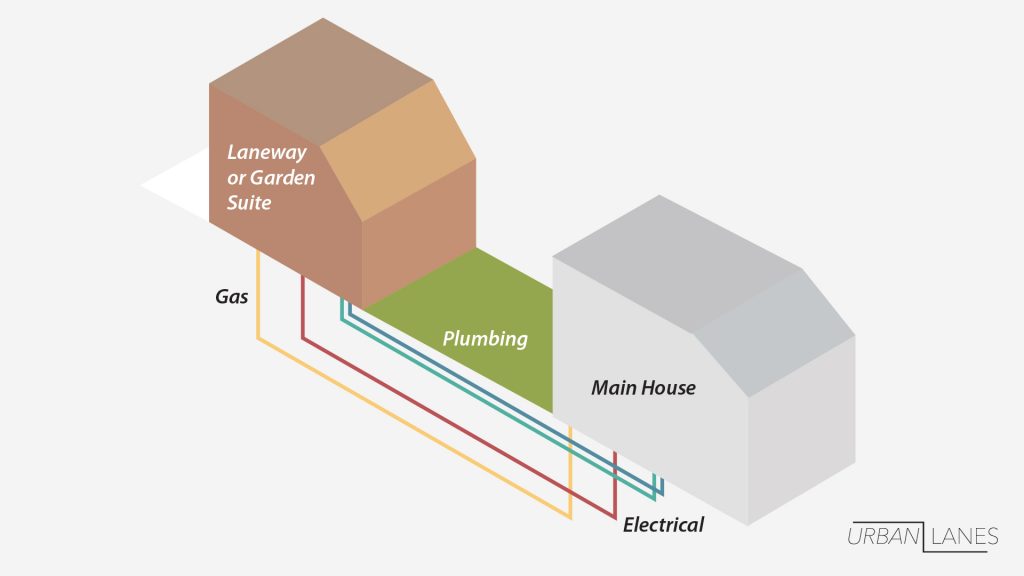
Check Your Zoning Designation
Firstly, in order to build a Garden Suite, the property must be zoned as a residential property in the City of Toronto.
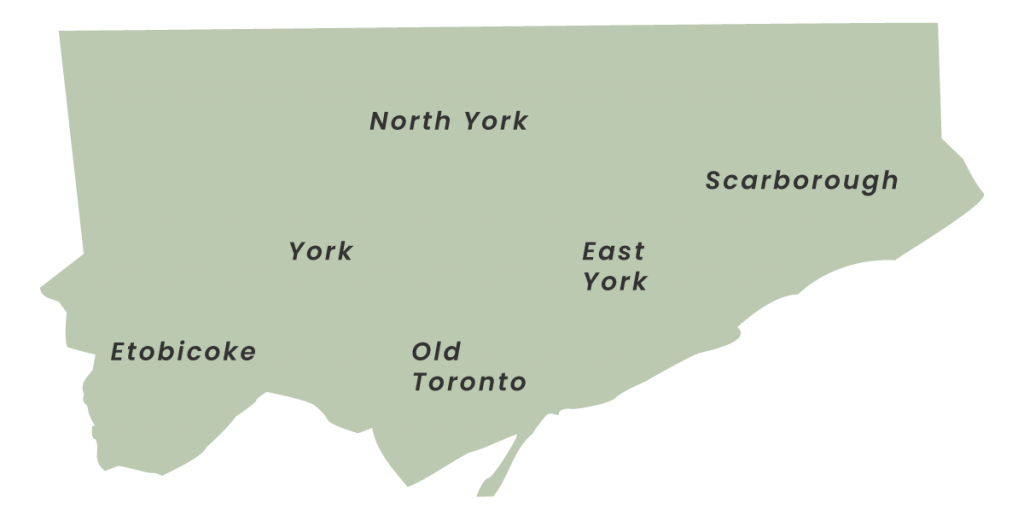
Ensure Adequate Fire Access and Clearance
To ensure safety in case of a fire, make sure the garden suite can be easily accessed and is located close to fire hydrants.
The distance from the Garden Suite entrance to the main road needs to be a maximum of 45 meters, plus another maximum 45 meters from the main road to the fire hydrant.
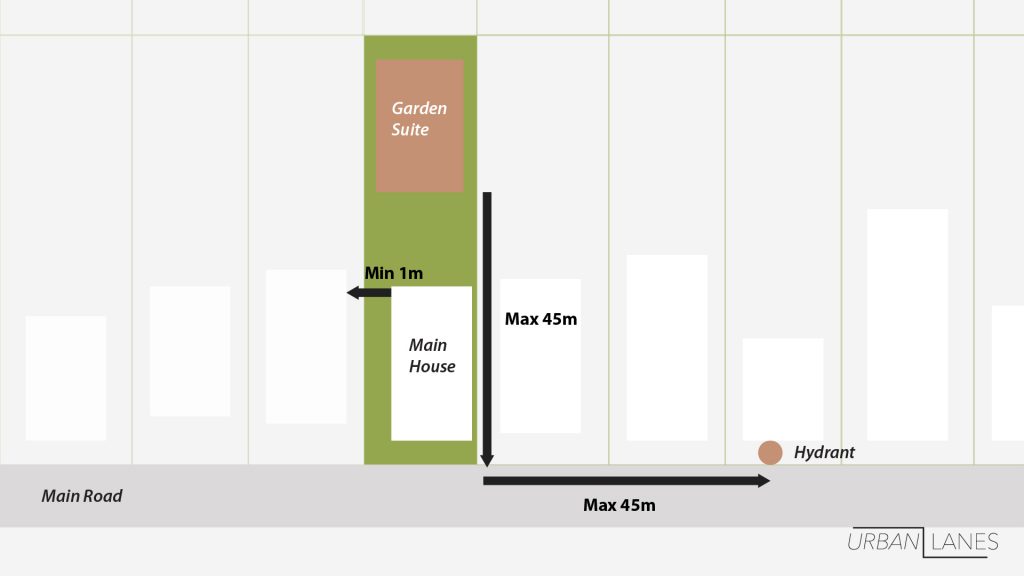
Garden Suite Size and Height Requirements in Toronto
For a worthwhile investment, it is advisable to have a Garden Suite with at least one bedroom and a den.
The Garden Suite has a more complex footprint than a Laneway Suite. Its maximum footprint must be the smallest of the following:
- 40% of the rear yard size, including the build,
- 60 square meters, or
- 20% of the total lot size.
Additionally, the Garden Suite cannot exceed a height of 6 meters.
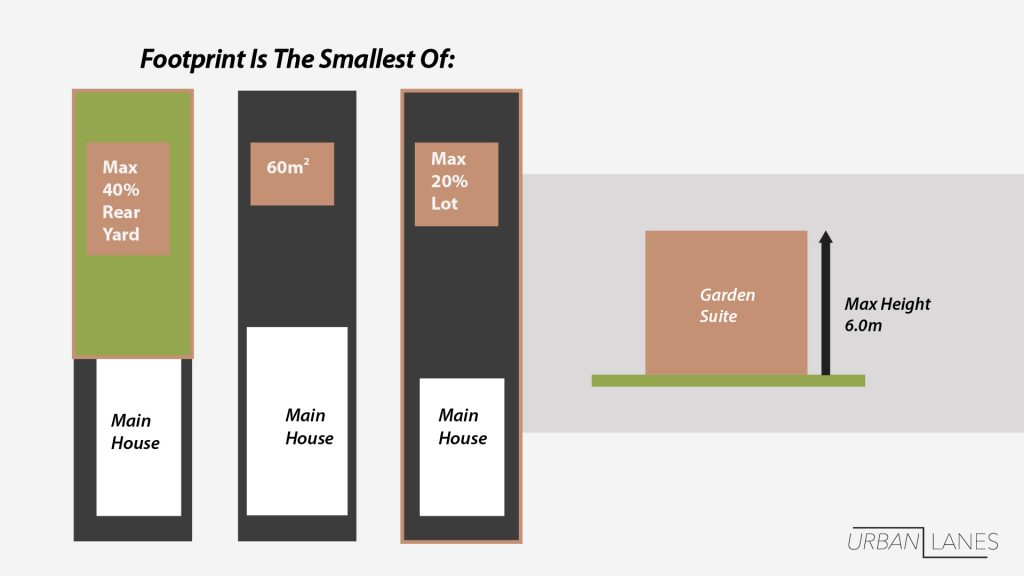
Toronto Garden Suite Setback Regulations
The setback requirements for a Garden Suite are stricter than those for a Laneway Suite, which means that a Garden Suite may not be feasible if your lot is too narrow or short, even if a Laneway Suite is possible.
The setback requirements for a Garden Suite are as follows:
- the side setback on each side must be at least 10% of the lot frontage,
- the rear setback must be at least 1.5 meters from the rear lot line,
- and the separation from the main house must be at least 5 meters if the build is not more than 4 meters high or 7.5 meters if the build is between 4 and 6 meters high.
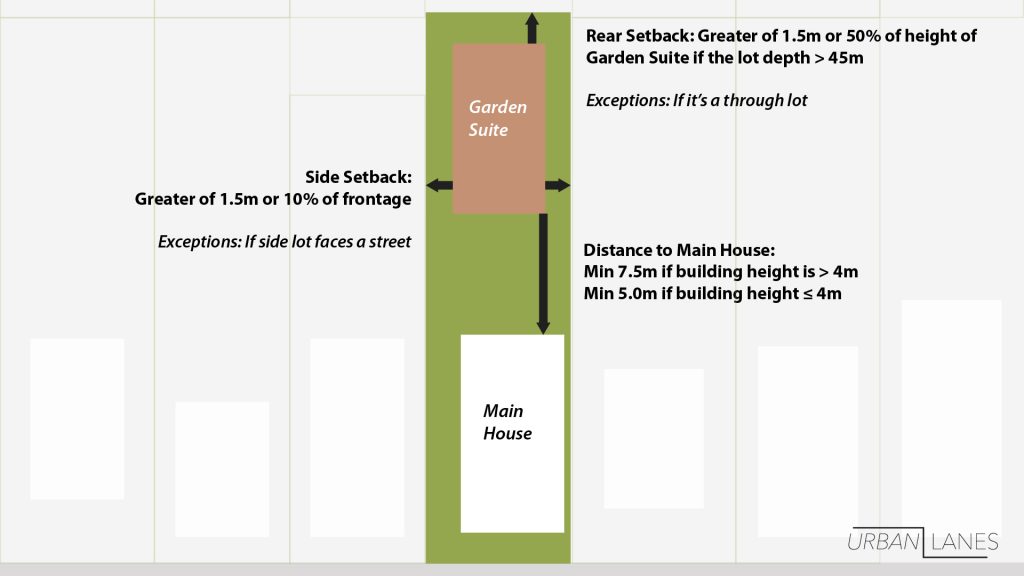
Toronto Garden Suite Angular Plane Regulations
On all four sides, the Garden Suite cannot go beyond a 45° angular plane that begins at a height of 4.0 meters.
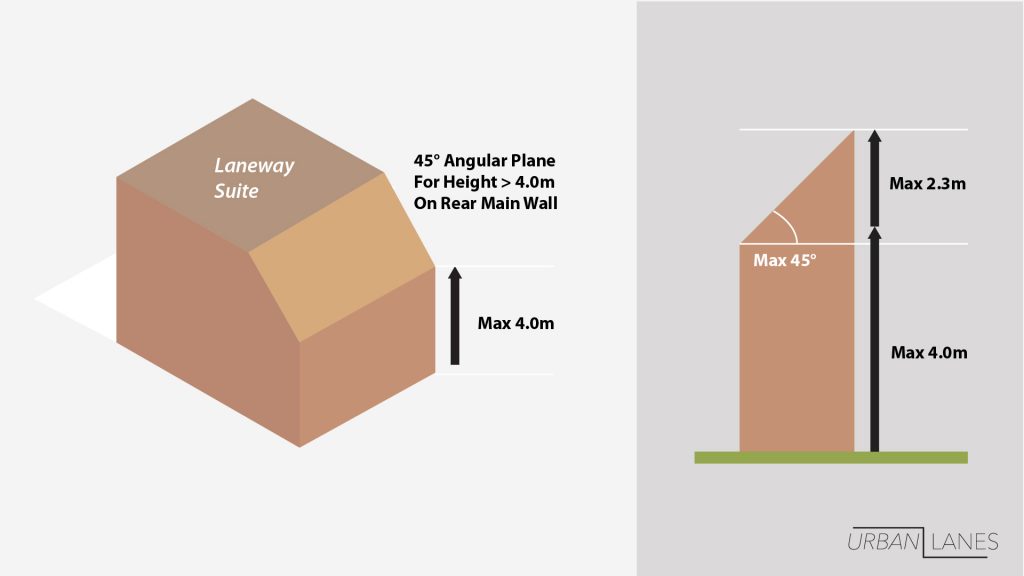
Toronto Garden Suite Parking Regulations
You must comply with the parking requirements for the main house. While no extra car parking is required for the Garden Suite, you must provide two extra bicycle parking spaces.
Toronto Garden Suite Landscaping and Tree Regulations
To allow water to seep into the ground, your backyard should have soft landscaping like grass. Permeable pavers are also acceptable and can be useful for parking.
The required amount of soft landscaping depends on your lot’s frontage:
- For lot frontage up to 6.0 meters: a minimum of 25% soft landscaping is required.
- For lot frontage greater than 6.0 meters: a minimum of 50% soft landscaping is required.
The absence of trees is significant because municipal by-laws protect healthy trees. It is prohibited to remove a tree with a trunk larger than 30 cm. Therefore, a tree in the area where you intend to construct a Garden Suite will hinder its construction.
Toronto Garden Suites: By-Laws
The regulations for Toronto Garden Suites are subject to change. To access the latest rules and guidelines, please refer to the Toronto by-laws for Garden Suites.
Want To See If You Qualify For A Laneway Suite or Garden Suite Build In Toronto?
